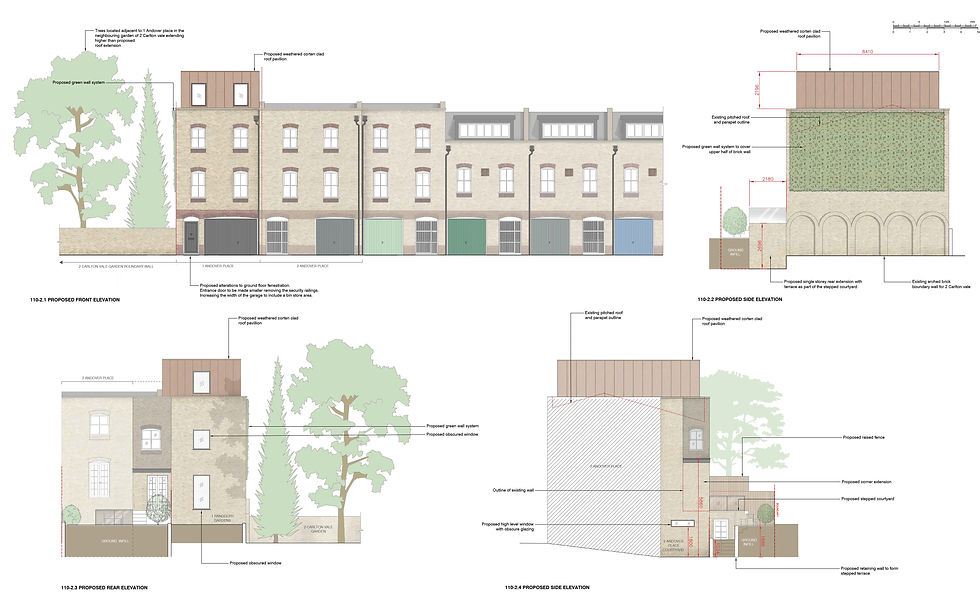'Roof box' application submitted.
- Kasia S.
- Jan 28, 2019
- 1 min read
We are extremely excited for our latest scheme to be submitted to the Local Planning Authorities.

The site in questions is little peculiar in terms of what is achievable from the perspective of planning policies. We are going in with the proposal not really certain which way it could go ( important note: client is fully aware of this strategy) The existing arrangement of the property and the location, defies all current planning rules and we hope gives scope for little braver than normally approach taken here.
Project done in a collaboration between ,Shoerditch based architects and structural engineers, MILK, and our team here at Spacebar Studio.
The proposal will seek to turn dark spaces of this 3 bedroom property into bright and welcoming 4 bedroom modern family home, improving the quality of both indoor and outdoor spaces through introduction of split level terracing, rearrangement of internal spaces and changes to existing fenestration.
Watch this space for more information unfolding as the project progresses through planning stages.






Comments